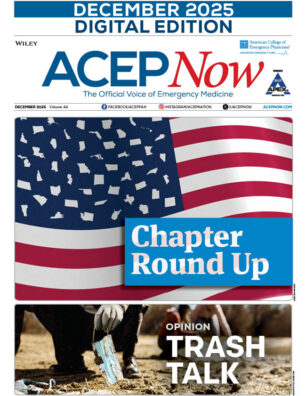
Explore This Issue
ACEP Now: Vol 35 – No 12 – December 2016Table 1. EDBA Data Survey Volume Per Space and by Square Footage
We have noted that more boarding increases the need for both ED space and ED care spaces. An increasing number of emergency departments are building patient care areas for vertical patients. Emergency departments are providing care in chairs, recliners, and other upright spaces. It is not yet clear that patients benefit from vertical care.
Frank Zilm, director of the Institute for Health+Wellness Design at the University of Kansas in Lawrence, has suggested that, beyond the appropriate size and number of patient care spaces, the next-generation emergency department has to address the risk to staff and patients from pandemics.
For emergency departments using team triage models, spaces that can serve both for greeting and rapid care (some using recliners due to their flexibility) are a very effective use of square footage. Flow and patient throughput are enhanced by universal patient room design, and patient care rooms must be designed for infection control, noise reduction, and staff efficiency. At the department level, the design must facilitate ambulance reception, toileting availability, and cleanliness, and it must include space designed for the safe processing of mental health patients.
There is a tremendous emphasis on disaster preparedness. Frank Zilm, director of the Institute for Health+Wellness Design at the University of Kansas in Lawrence, has suggested that, beyond the appropriate size and number of patient care spaces, the next-generation emergency department has to address the risk to staff and patients from pandemics. This involves designing for early identification of at-risk patients, the ability to segregate flow through the emergency department, and the ability to create cohort quarantine zones within or adjacent to the emergency department. Another key element in emergency preparedness is the inclusion of a multipurpose utility dirty room (the MUD room) for patient decontamination and early care.
It is wise to plan for a clinical area that is sized around three visits per square foot and about 1,300 to 1,500 visits per care space. The projection of future demand and service requirements for emergency care is a daunting challenge. Designing for flexibility to accommodate new care models is critical.
Reference
- Augustine JJ. Emergency Department Benchmarking Alliance reports on data survey for next-generation ED design. ACEP NOW. 2014;33(8):22.
Pages: 1 2 | Single Page





No Responses to “Design Emergency Departments to Boost Patient, Staff Satisfaction”