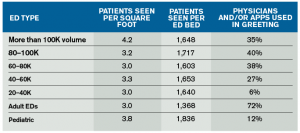Explore This Issue
ACEP Now: Vol 33 – No 08 – August 2014The design of emergency departments (EDs) is evolving with the changes in patients served, diagnostic testing utilized, and the process of managing higher volumes of patients.
The National Hospital Ambulatory Medical Care Survey has been providing insight into ED patient volume, acuity, testing, treatment, and disposition since 1992. The 2010 summary tables of this survey have been published,1 and the 2011 data tables will be released shortly. The survey has recorded growth in patient volumes of between 2.5 and 3 percent per year since 1992. The number of EDs has not been increasing, and this steady growth in patient volume has challenged the physical resources of many departments in the United States.
The roles of the ED as a diagnostic center, a buffer for many other hospital units, and the boarding center for admitted patients all combine to change ED design needs. Because 68 percent of inpatients are processed through the ED, boarding of admitted patients poses significant flow challenges if there is little space for patients.
The Emergency Department Benchmarking Alliance (EDBA) is now reporting on the data survey for 2013, with data from 1,100 EDs that saw 42 million patients.2 The results of this survey allow ED leaders to find data to support renovation and redesign projects.
Many hospital CEOs will insist that the ED be built for 2,000 encounters per bed because that rate is a known fact. Like many “facts” about the ED, this one is wrong.
The most common data parameters used to guide ED design are the number of visits per patient care space and visits per square foot. The figures in Table 1 reflect the results of the EDBA survey in the design area and the use of team triage intake processes. EDs are built (and typically expanded a few times) into a physical space that contains a gross square footage, but more functional metrics, such as visits per square foot, are often not considered. The visits per square foot is calculated by dividing the annual patient volume by the square footage. It is a crude surrogate for how space compact an ED really is. It has not been reported in any available literature.
Most EDs are sized so they see 3 to 3.5 visits per square foot. Small EDs generally have a relatively larger size. For those EDs that are very small relative to volume, the space compression can result in higher walkaway rates. More visits are seen per square foot in EDs with volumes of more than 100,000 patients and in pediatric EDs.
Pages: 1 2 3 | Single Page







One Response to “Emergency Department Benchmarking Alliance Reports on Data Survey for Next-Generation ED Design”
October 12, 2015
How San Diego's Emergency Room Wait Times Stack Up[…] public and potential patients had access to it,” said Dr. James Augustine, vice president of the Emergency Department Benchmarking Alliance, a panel of ED care experts developing better measures to evaluate care provided by emergency room […]